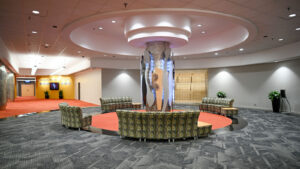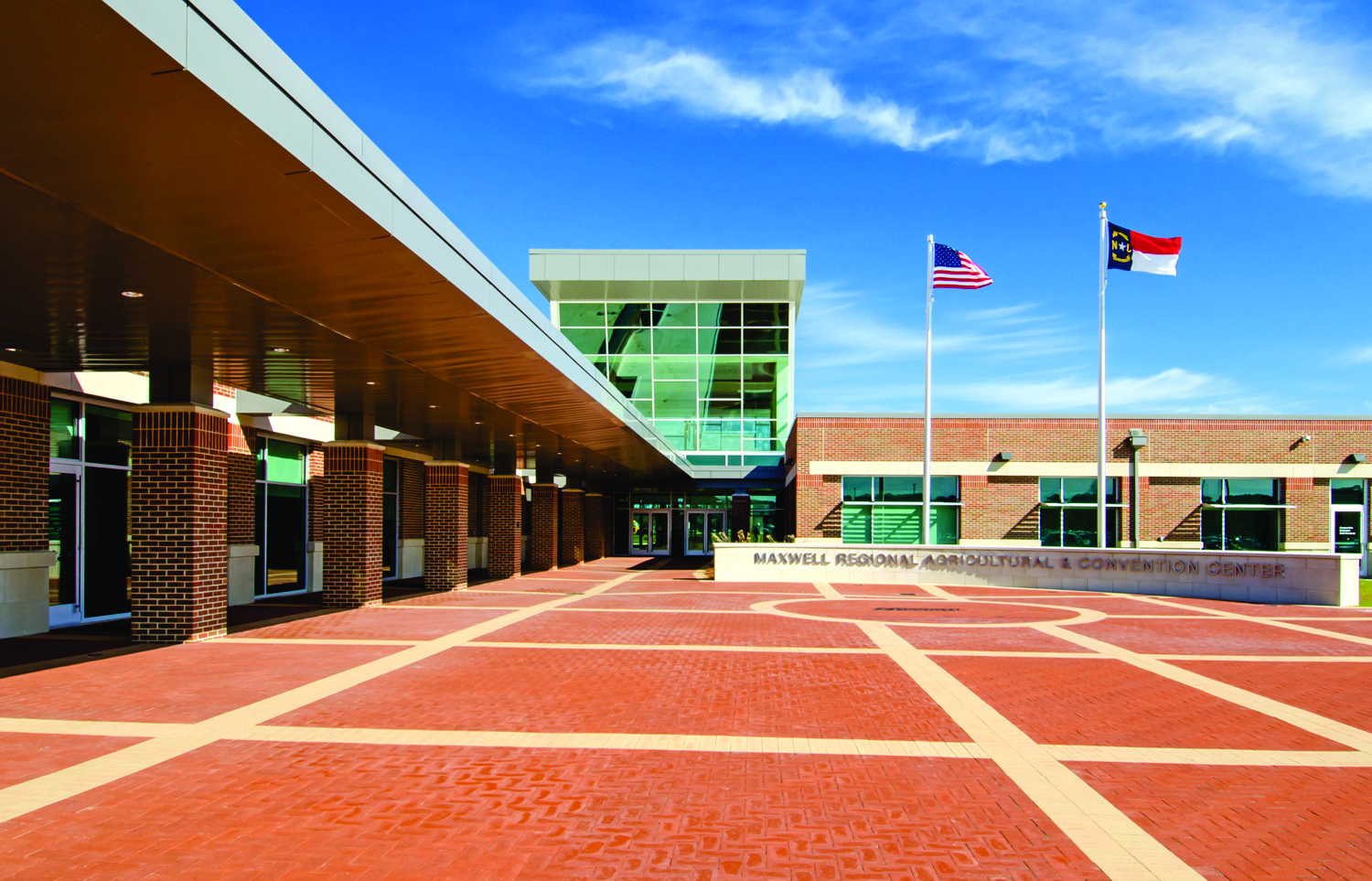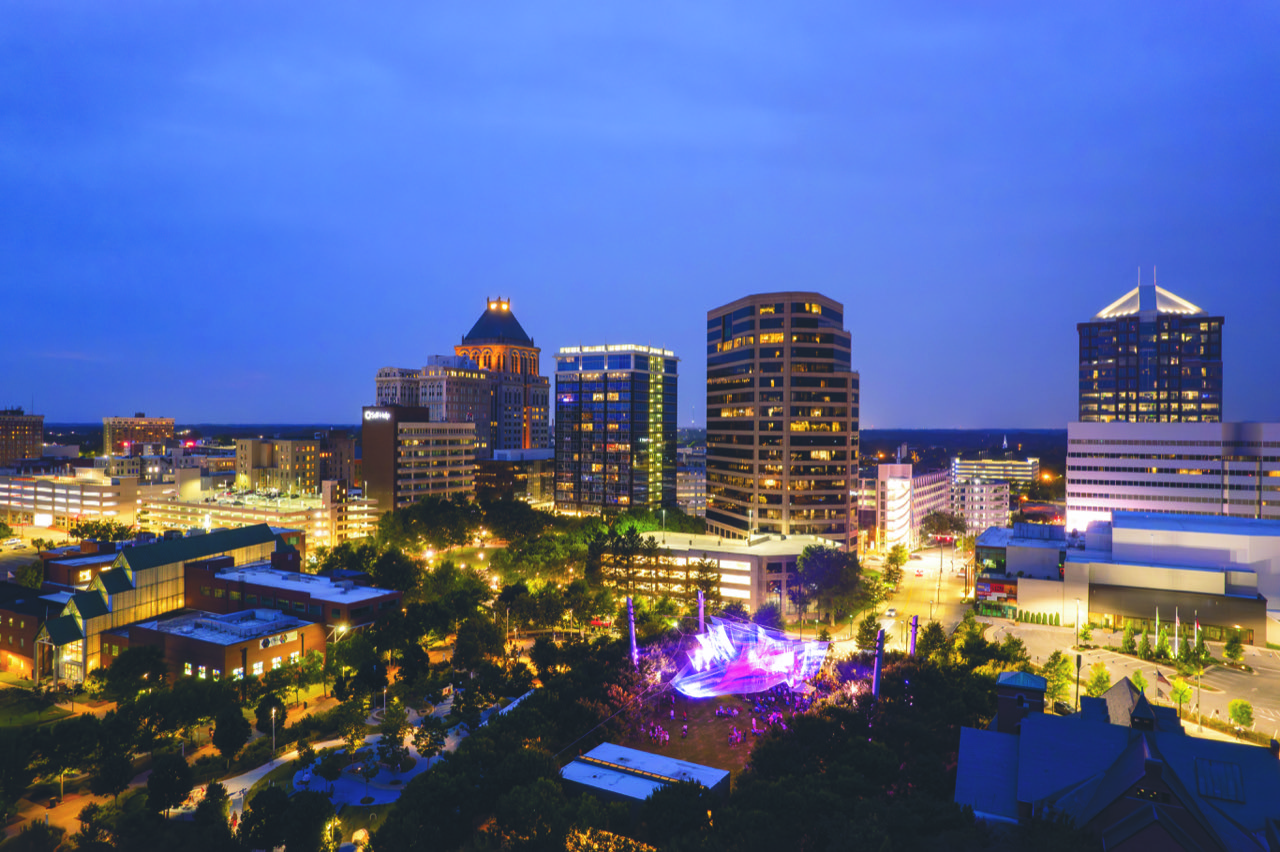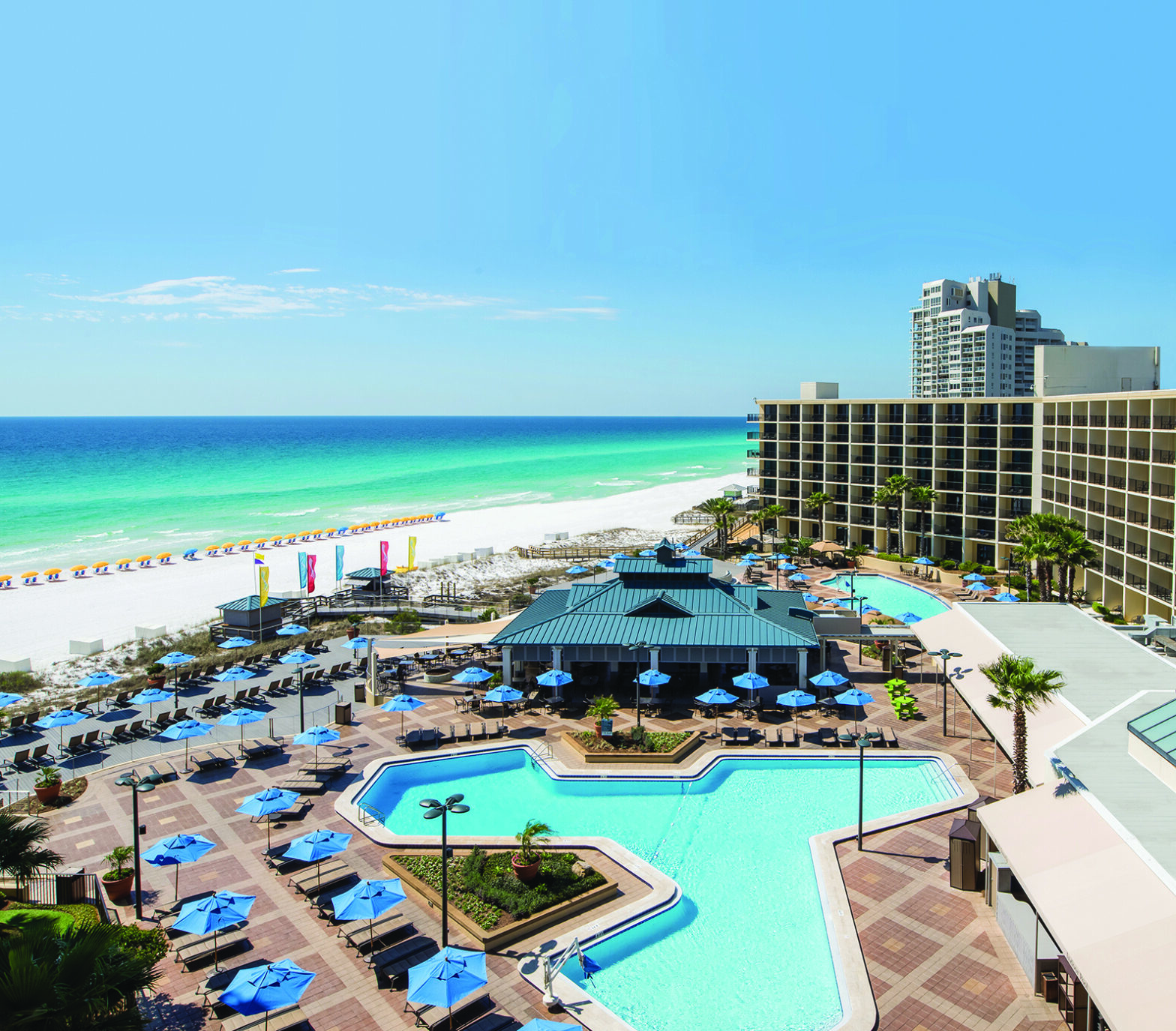
LITTLE ROCK, Ark. – Ongoing projects at Little Rock’s Statehouse Convention Center continue to install modern amenities at the 220,000-square-foot facility. More than half of the nearly $9 million facelift is complete, with an expected completion date of summer 2025.
Visitors to the convention center will immediately notice the new interior updates in the Atrium. The center’s primary entrance was completely remodeled from floor to ceiling and now features two LED walls. These walls will inform guests about what’s happening inside the convention center and provide insights into what’s on around Little Rock.
Just past the Atrium, new airwalls are being installed in the 18,362-square-foot Wally Allen Ballroom. These allow the space to be flexibly divided into as many as five separate rooms as small as 1,817 square feet with privacy and soundproofing. The entire ballroom now features programmable LED accent lighting and overhead lighting that can be controlled by users with basic or advanced interfaces.
By the end of the project, the ballroom and pre-function space will feature new carpets and wall coverings. Updated furniture has already been installed for many areas in the convention center, and another update includes the conversion of payphone banks to workstations with charging ports.
The most notable changes to the first level are the look and feel of meeting rooms and the Gallery Hall outside the Governor’s Halls, the facility’s exhibition hall. Like the rest of the facility, all lighting has been updated to LED. New carpet, freshly painted walls, and updated shadowbox décor have brightened the corridor which leads attendees to the 80,167-square-foot exhibition hall and other meeting areas.
On every floor of the facility, guests will notice updated electronic wayfinding and signage. In addition to room names, an alphanumeric designation is being added to each meeting room to make it even easier for guests to navigate the facility. The first phase of bathroom renovations is complete and phase two of three has already begun. These renovations will greatly enhance the aesthetic of the public restrooms.
Network enhancements have also been made throughout the entire facility, providing increased bandwidth and advanced security measures, translating to faster Internet speeds with a more secure connection in meeting rooms.
The attached 418-room Little Rock Marriott hotel includes 40,000 square feet of meeting space and serves as the convention center’s exclusive food and beverage provider. The venue is close to a collection of hotels offering guests everything from historic charm to the latest in modern convenience and luxury.
Originally constructed in 1980 on the sites of the historic Grady Manning Hotel and Marion Hotel, the Statehouse Convention Center underwent a 117,000-square-foot expansion in 1999 to its current size. Today, the facility hosts hundreds of events for local, state, and national organizations each year and is the centerpiece for convention recruiting efforts for the Little Rock Convention & Visitors Bureau.






