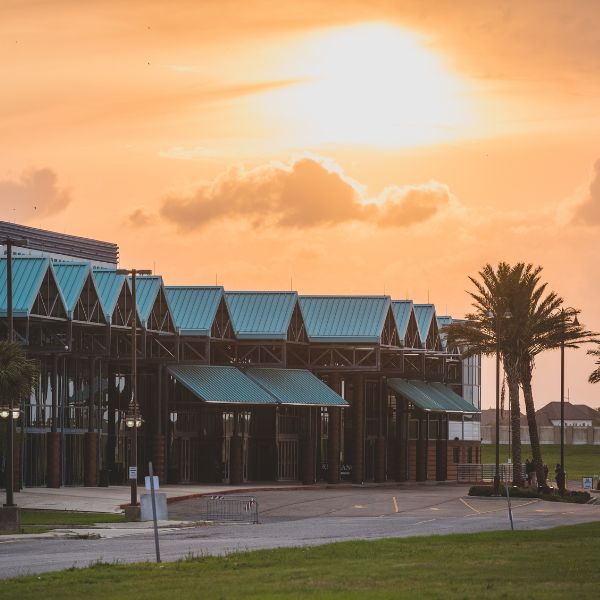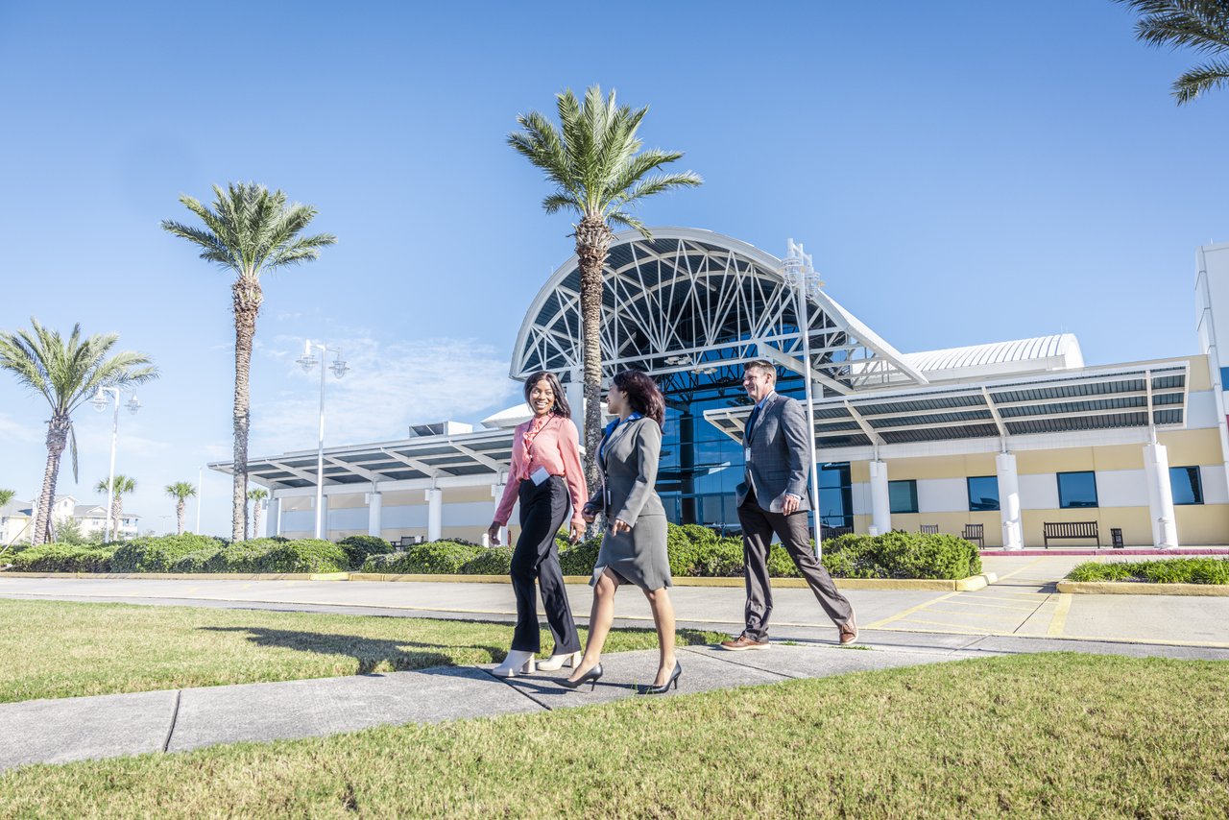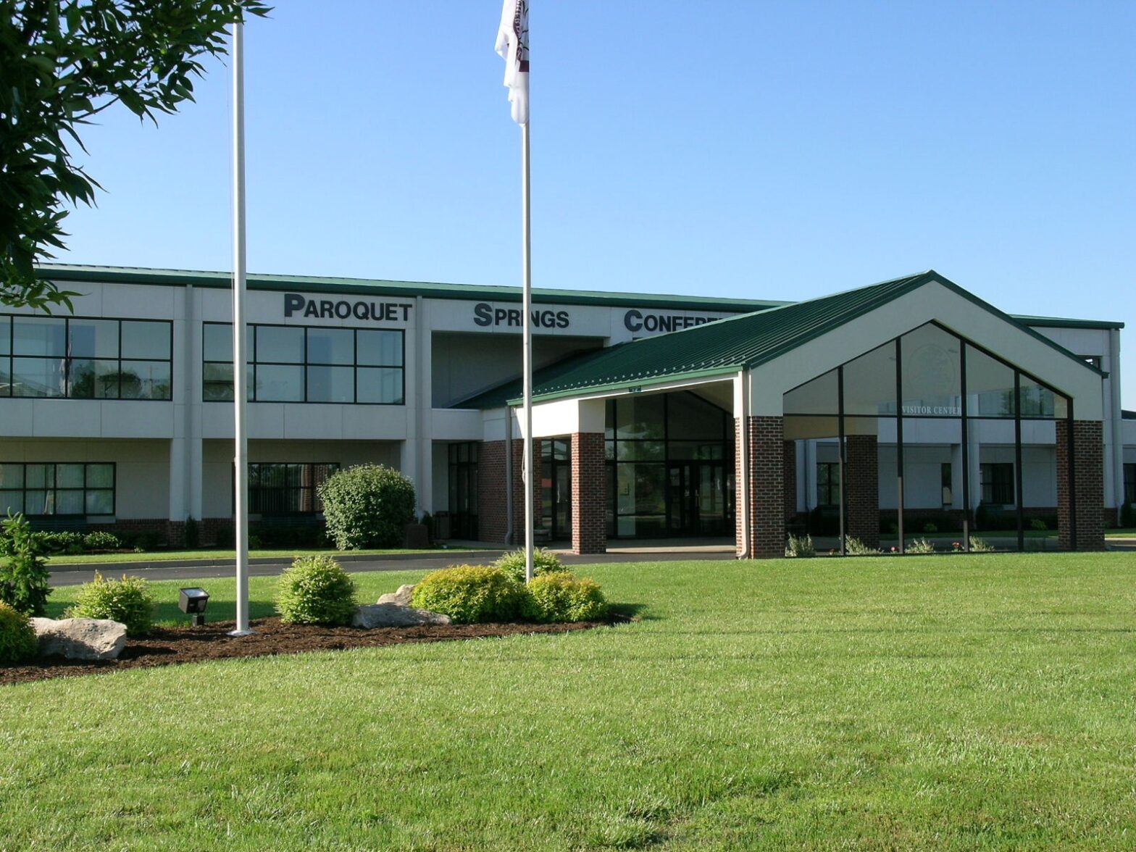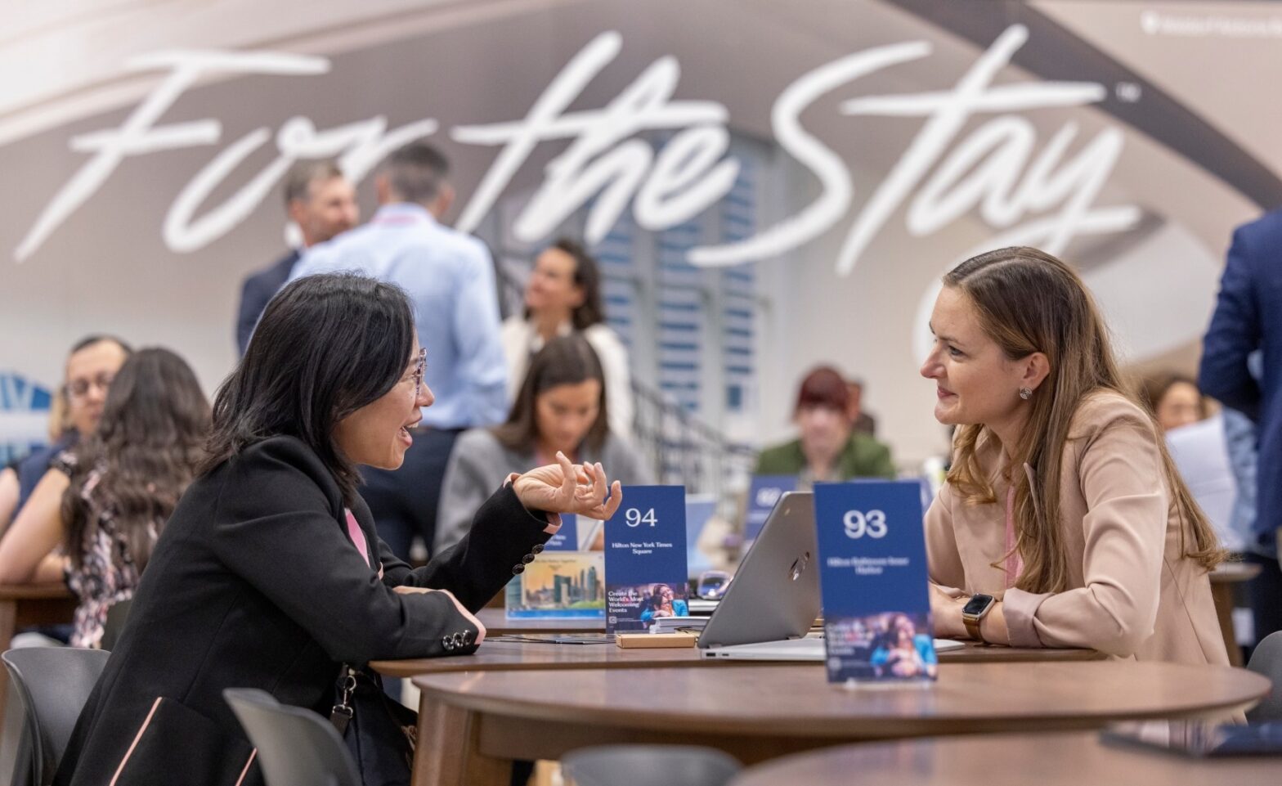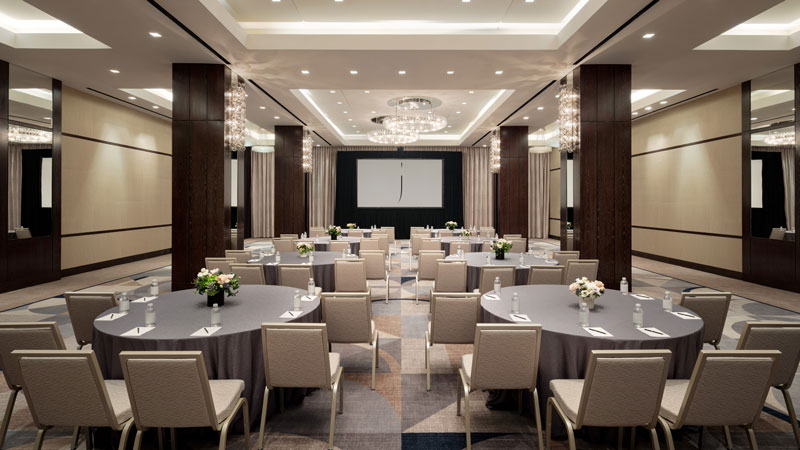
DALLAS, Texas – The Joule in Dallas, Texas recently unveiled its reimagined ballroom level, transformed by award-winning designer Adam D. Tihany.
The renovated 10,200-square-foot flexible indoor event space is suitable for corporate meetings, special events, galas, and weddings.
“Since its opening in 2008, The Joule has established itself as the premier and marvelously unique destination in the heart of downtown Dallas,” says Michael Tregoning, president of Headington Companies, owner of the hotel. “As we further evolve The Joule and its Main Street neighborhood, we expect the hotel and each of its operating elements to be an even more powerful magnet for locals and visitors of all types, art lovers, and admirers of the uncommon.”
Accessible via a private glass elevator on Main Street, the ballroom level located on the hotel’s second floor features three distinct meeting rooms, a pre-function area, and three ballrooms, including:
- Mosaic Ballroom: A 3,400-square-foot space with modern airwalls that allow for custom configurations for up to 300 guests. Suitable for wedding receptions, general sessions, or large events.
- Fortnight Ballroom: Features nearly 3,400 square feet of historical columns, wall sconces, grand chandeliers, and floor-to-ceiling views of downtown Dallas. Suitable for corporate meetings, formal dinners, and weddings of 250 guests.
- Praetorian Ballroom: This 1,680-square-foot space can be divided into two rooms and accommodate up to 120, but also connects to the Mosaic Ballroom and Ballroom Foyer for larger events. Suitable for wedding receptions, catering events, and team workshops.
- Pegasus Salon: Divisible room totaling 772 square feet with views of downtown Dallas and The Eye with space for up to 50 guests. Suitable for meetings, an event lounge, and training sessions.
- Dallas National: This 471-square-foot boardroom meeting space can accommodate up to 22 guests and features city views. Suitable for breakout meetings, client presentations, and board meetings.
- Scholar Salon: Another 471-square-foot boardroom meeting space that can accommodate up to 22 guests. Suitable for hospitality suites, green rooms, and small gatherings.
In addition to improvements, the spaces offer new culinary offerings. Inspired by celebrity green rooms, the “Build Your Own Rider Requirement” allows guests to satisfy their sweet tooth with a candy bar and custom trail mix table. Other culinary packages include reception-style food stations that include traditional carving stations and a “build-your-own” poke bar. The ballroom level now also has a custom coffee cart designed to serve coffee and espresso beverages from the in-house shop, Weekend Coffee, and a satellite bar of The Joule’s cocktail bar, Midnight Rambler.
With more than 30,000 square feet of customizable indoor and outdoor space, The Joule is also home to a rooftop terrace, featuring a covered glass pavilion, as well as several penthouse suites.
The Joule’s team of meeting and event professionals and culinary team offer premium services, including personalized menu and cocktail planning. Technical offerings include the integration of computer, video, and audio equipment; a state-of-the-art audiovisual system with dual retractable projectors, screens, and touch-screen controls; and onsite IT support.

