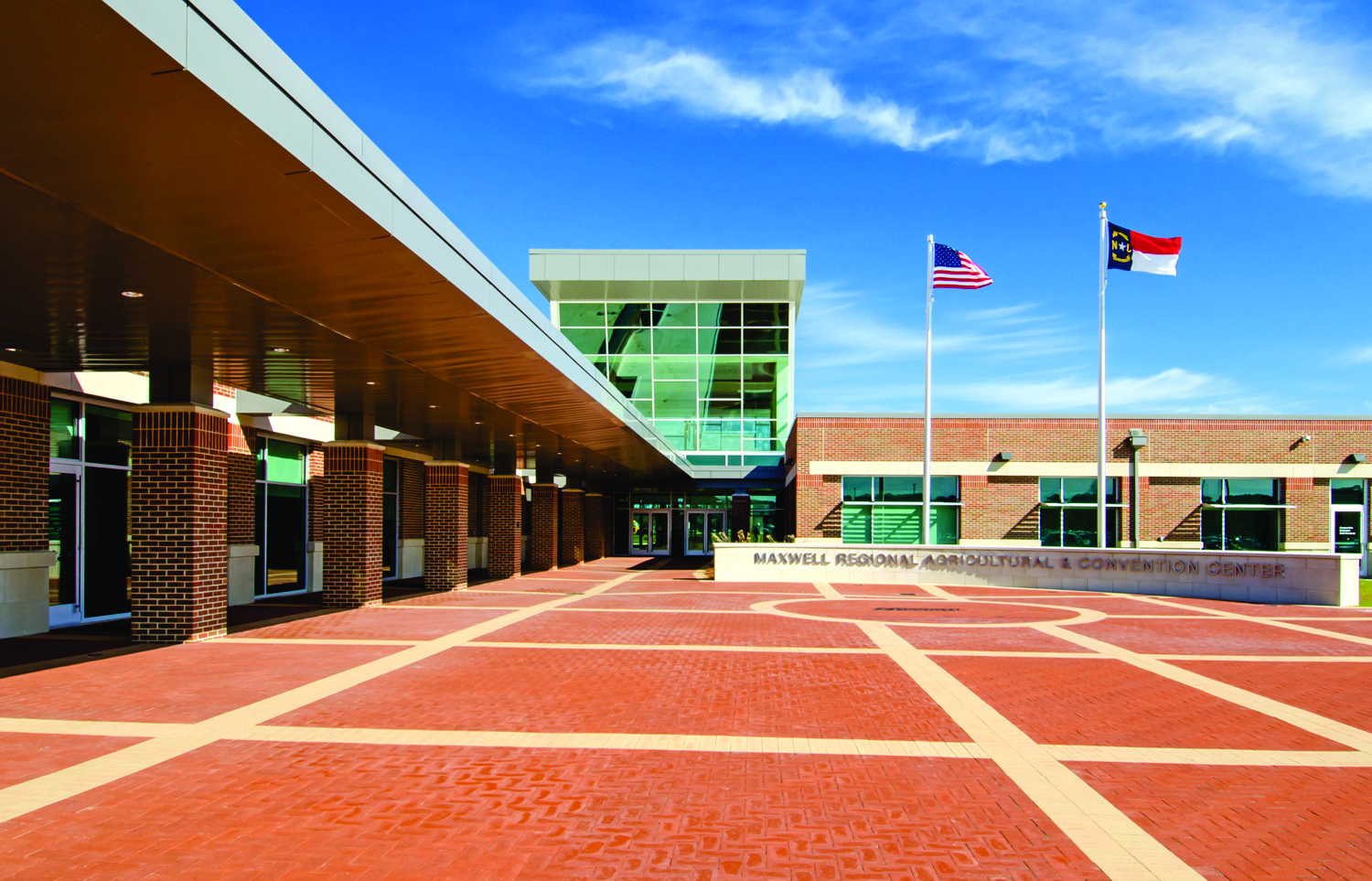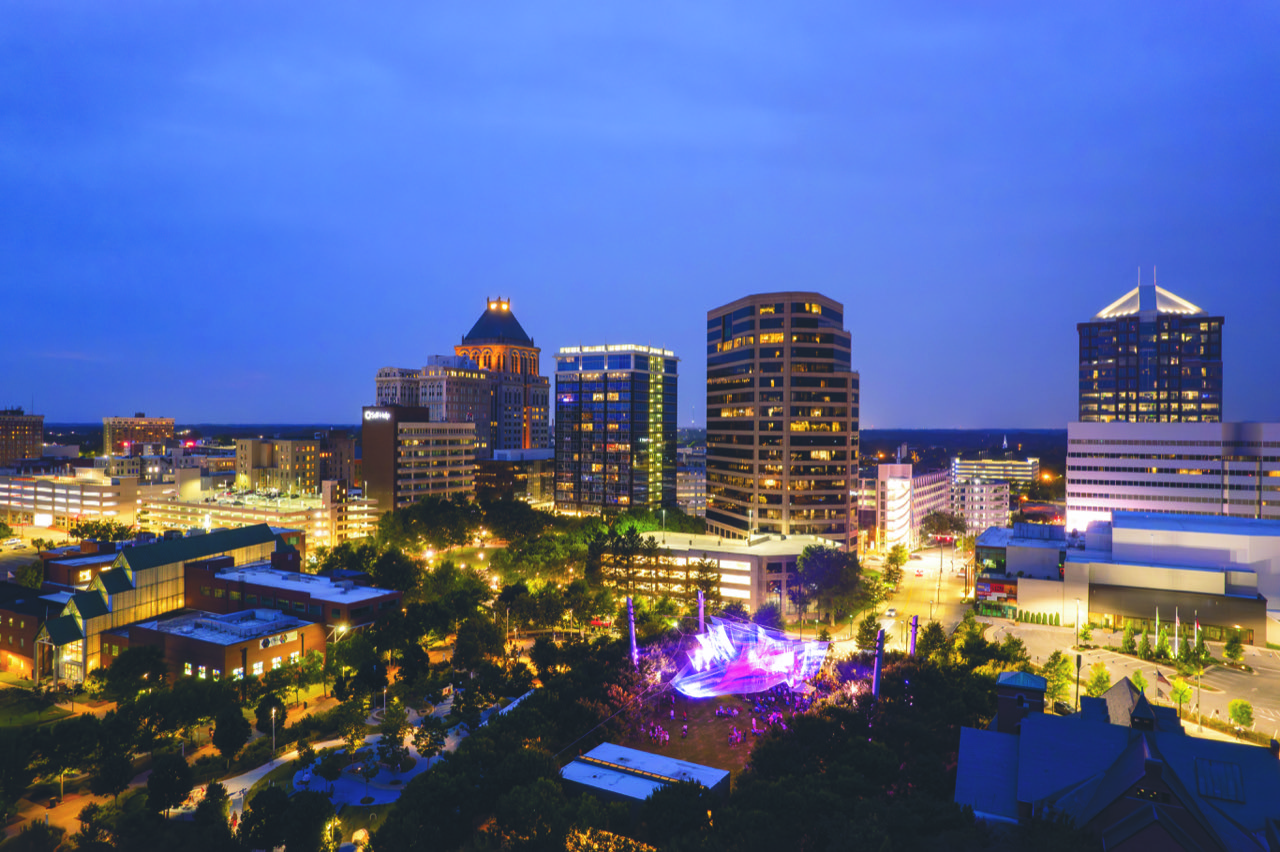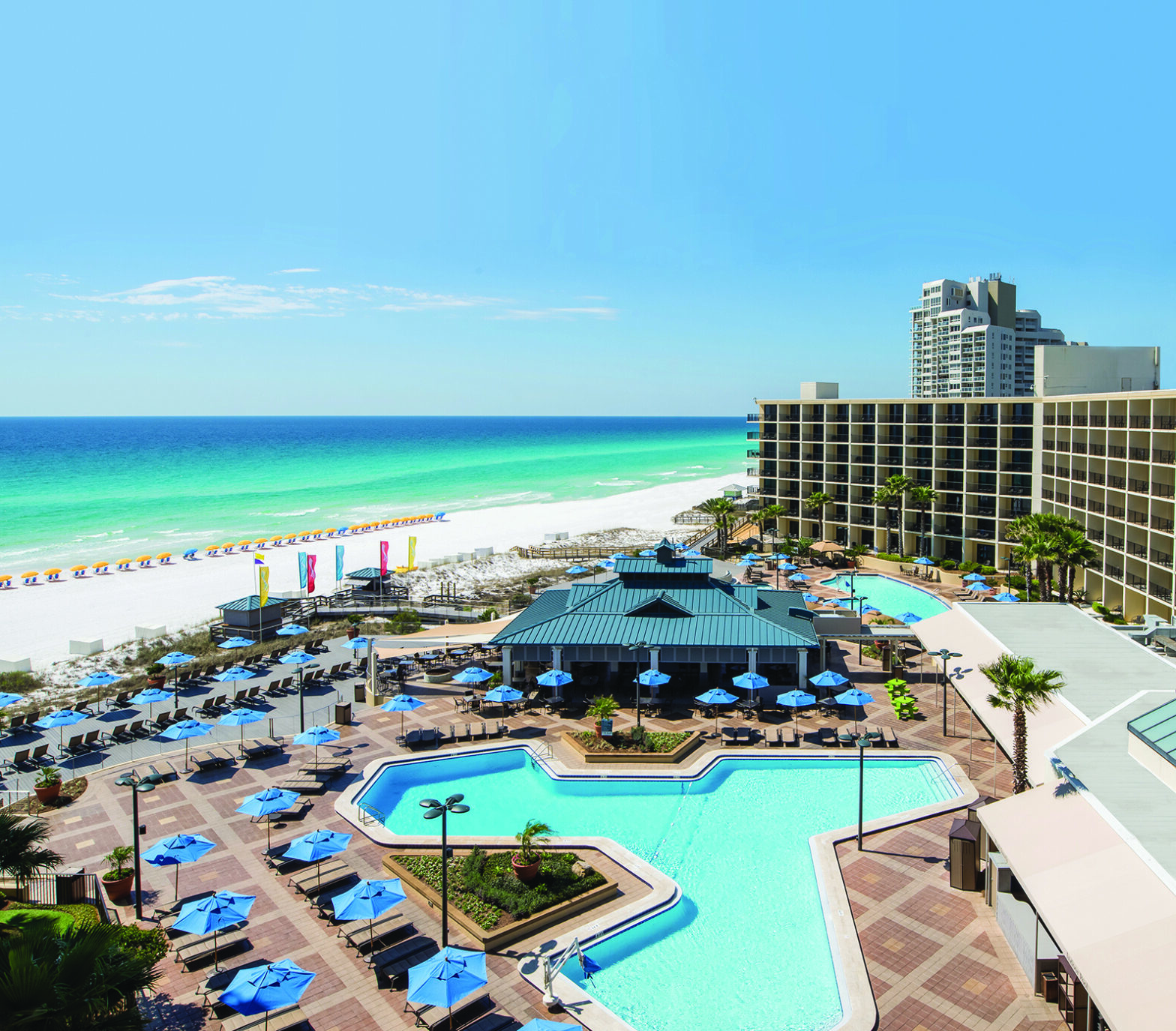
LAKE BUENA VISTA, Fla.—The Walt Disney World Swan and Dolphin has broken ground on its transformation project estimated at $275 million, adding 120,000 square feet of event space to its current meeting and convention floor plan. It is the largest renovation and expansion in the property’s history.
A new, two-story annex will be constructed to expand Walt Disney World Dolphin’s existing meeting space, featuring 41,000 square feet of multipurpose space and 24,000 square feet of additional pre-function space on the first floor. The second floor will house a ballroom offering 41,000 square feet of divisible event space, with 14,000 square feet of pre-function foyer space. The Dolphin expansion project is expected to be completed by summer 2026.
The transformation project also includes upgrades to the Dolphin and Swan’s existing meeting spaces and event technology. Ballrooms, carpeting, air walls, corridors, and breakout spaces at the Walt Disney World Dolphin have recently completed an upgrade, offering fresh, bright ambiance with a mixture of whites, blues, grays and natural wood that align with the hotel’s water theming. Similar enhancements at the Walt Disney World Swan are underway and will be completed in phases, with the final work completed by summer 2025.
The expansion will bring the triplex’s total meeting space to 469,000 square feet between its three buildings, the Swan, Dolphin and Swan Reserve, to go with its 2,619 guest rooms. The additional space will expand the hotel’s largest contiguous event space to 175,000 square feet.
In addition, all guest rooms in the Walt Disney World Swan are being remodeled.
“We look forward to delivering such a major transformation for our customers. These enhancements will be a great addition to our iconic and award-winning operation,” says Area General Manager Sean Verney. “It positions our property to remain at the forefront of meeting and convention venues globally.”






